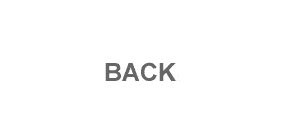
|
works
of...
URBAN LANDSCAPE |
|||
|
URBAN
LANDSCAPE DESIGN (2005)
|
|||
|
it
was proposal planning of "Urban Landscape" in Wakayama,
a simulation models for the meeting to explain to local residents... collaboration for client presentation of ... "TOSHIKUKAN co.,ltd." in 2005. location: 和歌山県田辺市 modeling by Google "SketchUp v3.0J" drawing by "Vectorworks 11.5" planning & drawing by TOSHIKUKAN CO.,LTD. drawing & modeling & animated by KUMISE LANDSCAPE DESIGN CO.,LTD. |
|||
|
Alphacox
(3D modelinger) (2008/10/03) Nikkei-BP
(KEN-Platz IEIRI IT Labo) (2008/11/05) |
|||
|
Simulation model for Sun Shadow (2010)
|
|||
|
it was Simulation model for Sun Shadow, Ebie-area, Osaka, JAPAN.
collaboration for client presentation of ... "ToshiSekkei Co.,Ltd." in 2010. location: 大阪府大阪府大阪市福島区 modeling by Google "SketchUp v7.0" drawing by "Vectorworks 2008" drawing & modeling by KUMISE LANDSCAPE DESIGN CO.,LTD. |
|||
|
Redevelopment
Plan of the Station Area (2006)
|
|||
|
Redevelopment
plan of the Asahibashi station area, NAHA, OKINAWA,
it was including that like "business office-bldg. zone, bus terminal with swimming pool & rock-climbing big wall, etc...". but..., this proposal hadn't been adopted....fall through. collaboration for client presentation of ... "HIRUKAWA LANDSCAPE GARDENING CONSTRUCTION CO.,LTD." in 2006. location: 沖縄県那覇市・旭橋駅前再開発 modeling by Google "SketchUp v5.0" drawing by "Vectorworks v11.5" drawing & modeling by KUMISE LANDSCAPE DESIGN CO.,LTD. |
|||
|
Proposal of "CONCEPT PARKING" (2005)
|
|||
|
it
was proposal planning of "CONCEPT PARKING" in Osaka.
location: 大阪府大阪市中央区 modeling by Google "SketchUp v2.1" drawing by "Vectorworks 10.5" drawing & modeling by KUMISE LANDSCAPE DESIGN CO.,LTD. |
|||
|
"VILLAGE HOMES in Nojima District" (2001)
|
|||
|
"VILLAGE
HOMES in Nojima District, AWAJI, JAPAN"
it was collaboration for client presentation of " Company rudeness" in 2001. location: 兵庫県津名郡北淡町(淡路島) modeling by "kashmir 3D" drawing by "Vectorworks 8.5" drawing & modeling by KUMISE LANDSCAPE DESIGN CO.,LTD. |
|||

|
|||
 |
|||
 |
 |
||


